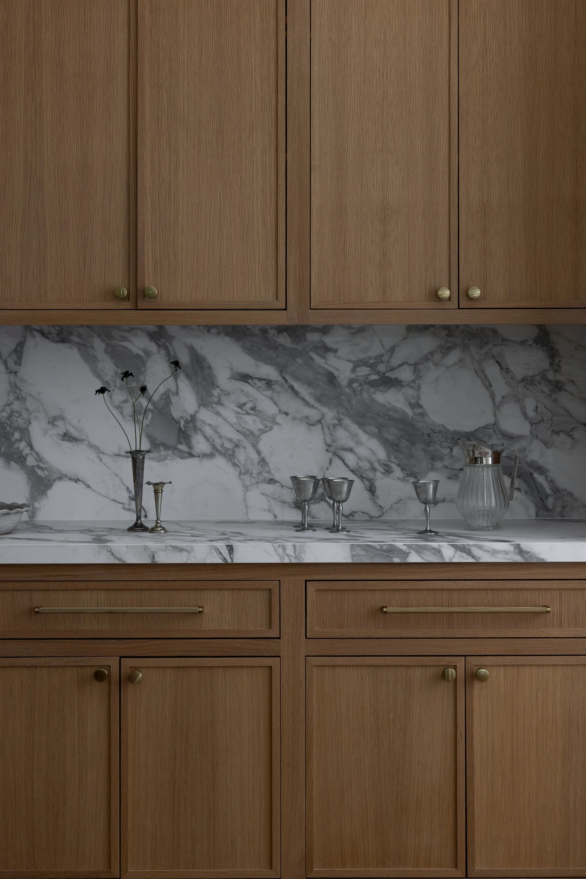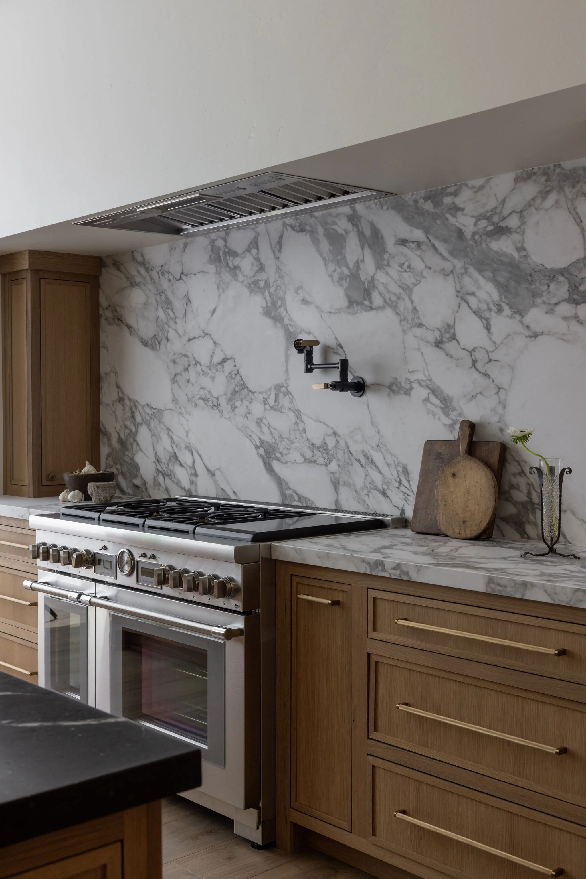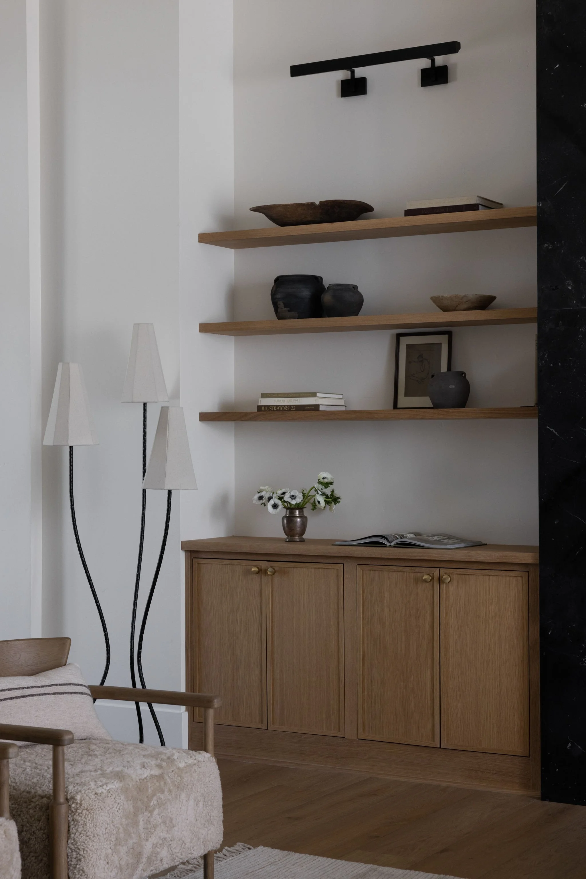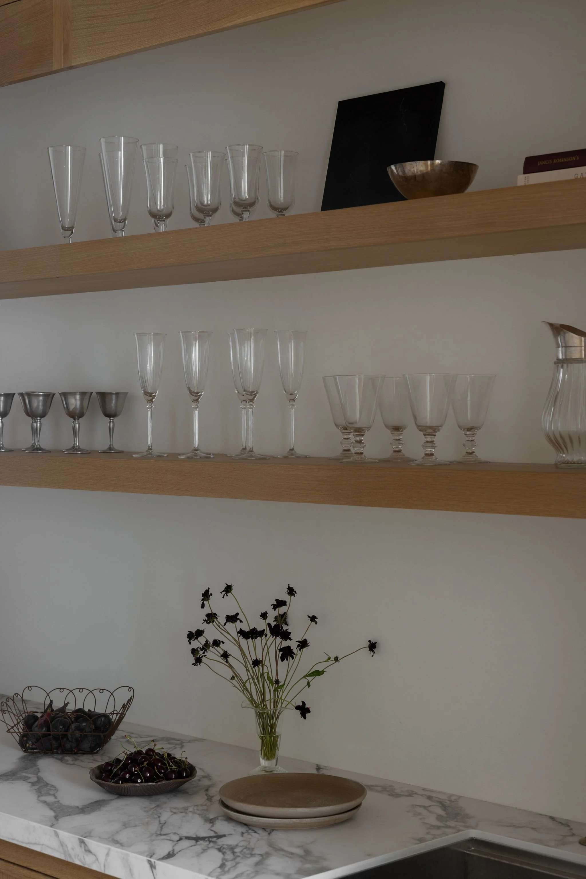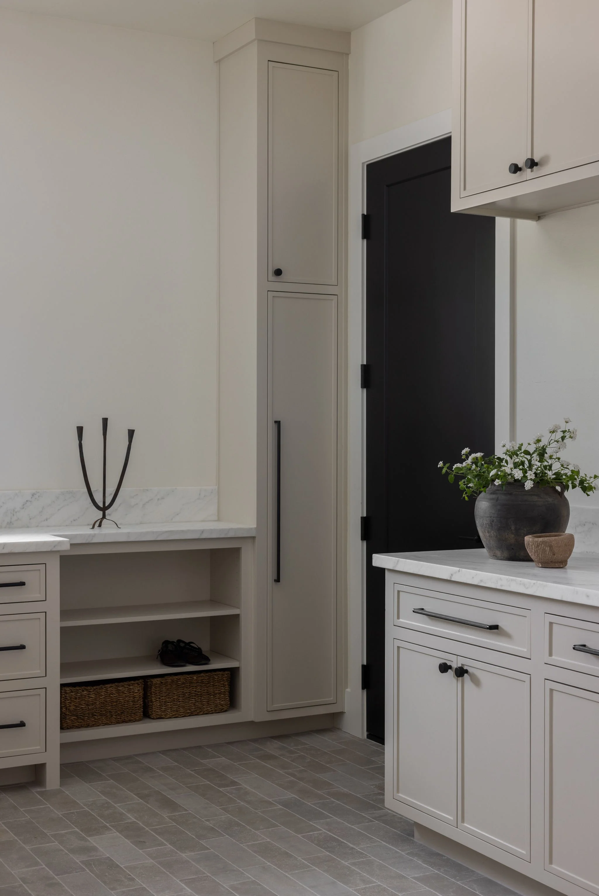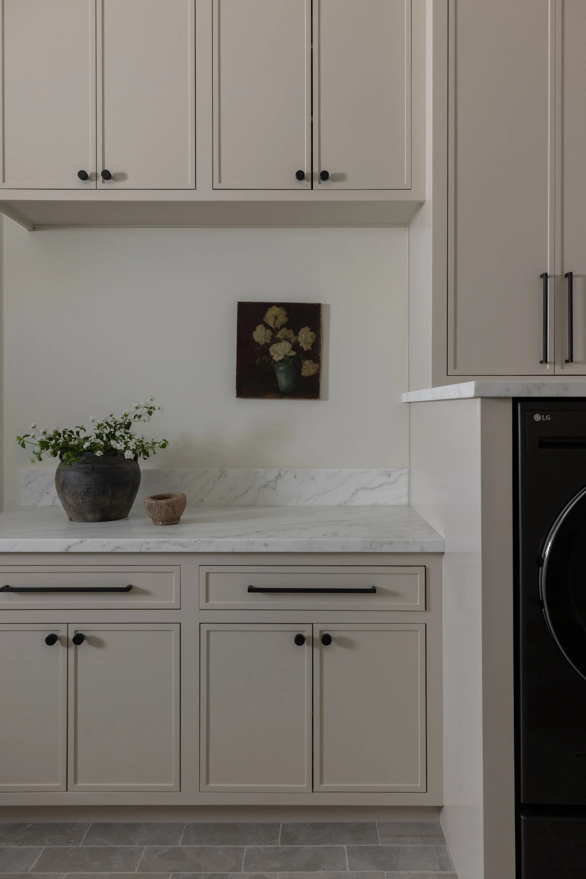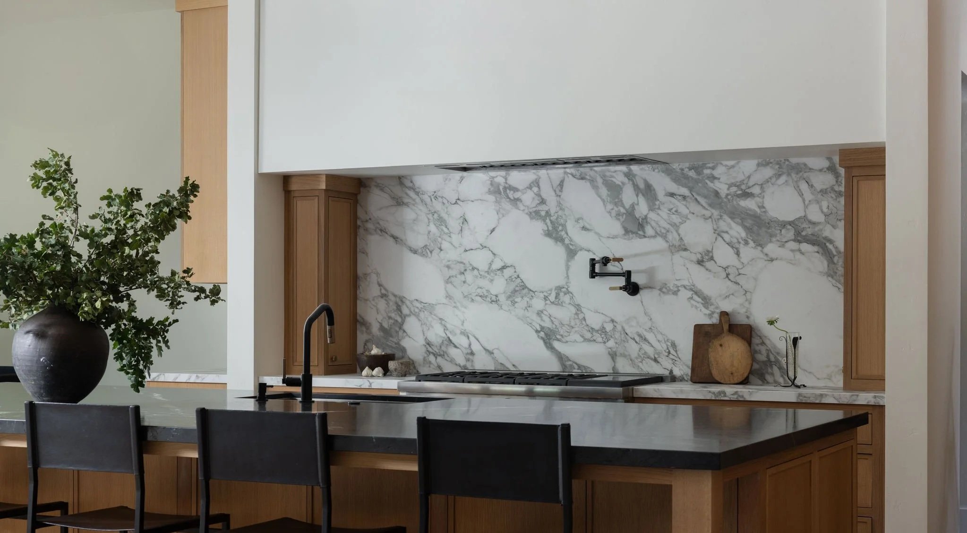
hoffer house
New Build
project scope:
Nicole Dianne
Loomis, California
location:
This 3,500 square-foot new build marked the first project under our firm and set the foundation for the work we aim to create: elevated, restrained, deeply personal. Nestled on a secluded lot framed by mature oaks, the home was built for a young family with roots in public service and a heart for hospitality. Their vision was equal parts function and refinement—quietly bold in palette, neutral but not flat. We anchored the design in enduring materials: white oak cabinetry, honed marble, limestone tile, engineered hardwoods, and bespoke brass plumbing. With a 13-foot kitchen island, 12-foot ceilings, and custom panel-ready appliances, the home is designed to serve generously and live effortlessly.
PHOTOGRAPHY:
inspiration:
Curated Organic Modernism, Tailored California Living, Nature-Integrated Design, Elevated Family Functionality, Understated Architectural Elegance

